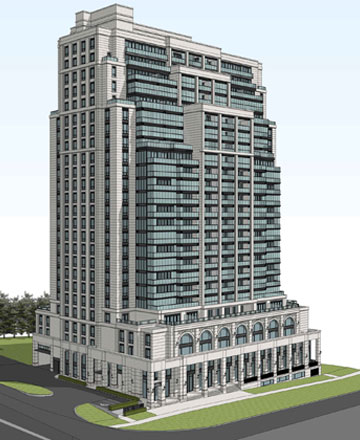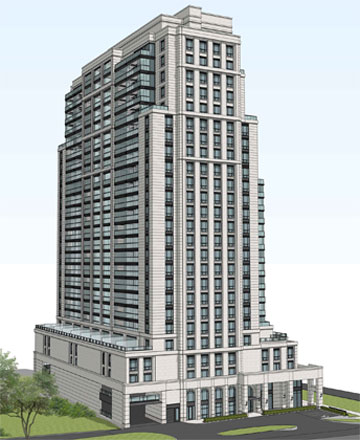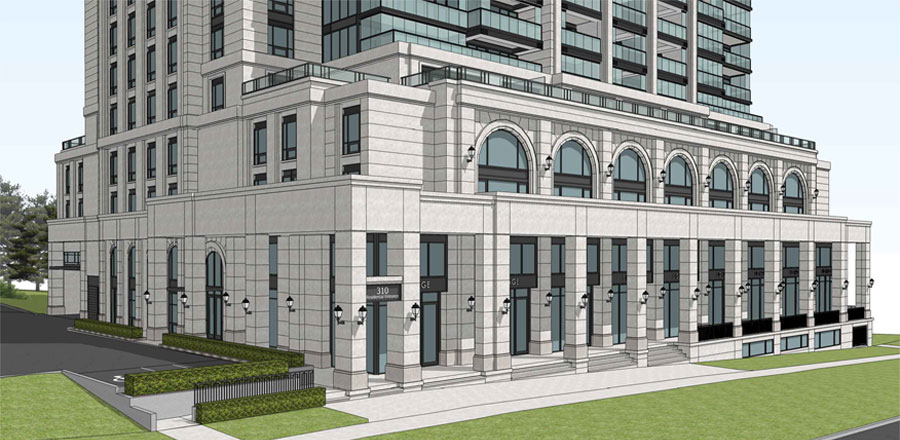
310 Kingston Road
(Proposed Development)
310 Kingston Road East, Ajax, Ontario
Overview
310 Kingston Road is a proposed new mixed use residential and commercial development, located in the heart of Ajax, Ontario.
The sophisticated 25-storey building consists of 21-storey residential tower atop 4-storey pad with structural parking and 2 levels of commercial space.
Amenities & Lifestyle
Feel at home. Keep your body and mind healthy at gym and yoga studio.
The rooftop patio will offer beautiful views, ample lounge seating, outdoor eating areas complete with barbeque stations.



Location
The residences at 310 Kingston Road are located in the heart of Ajax, surrounded by the best of shopping, restaurants and entertainment within walking distance.
Durham regional transit at the door steps and close proximity to HWY 401 interchange make it easy to go places and come home, whether you drive a car or ride a bus.
Registration & Comments
By registering, you will have the opportunity to be among the first to select from the best choice of suite designs, floor plans or locations before we open to the general public.
We really want to hear from you.
If you have suggestions or concerns regarding this project please submit your comments.



Submit Comments: